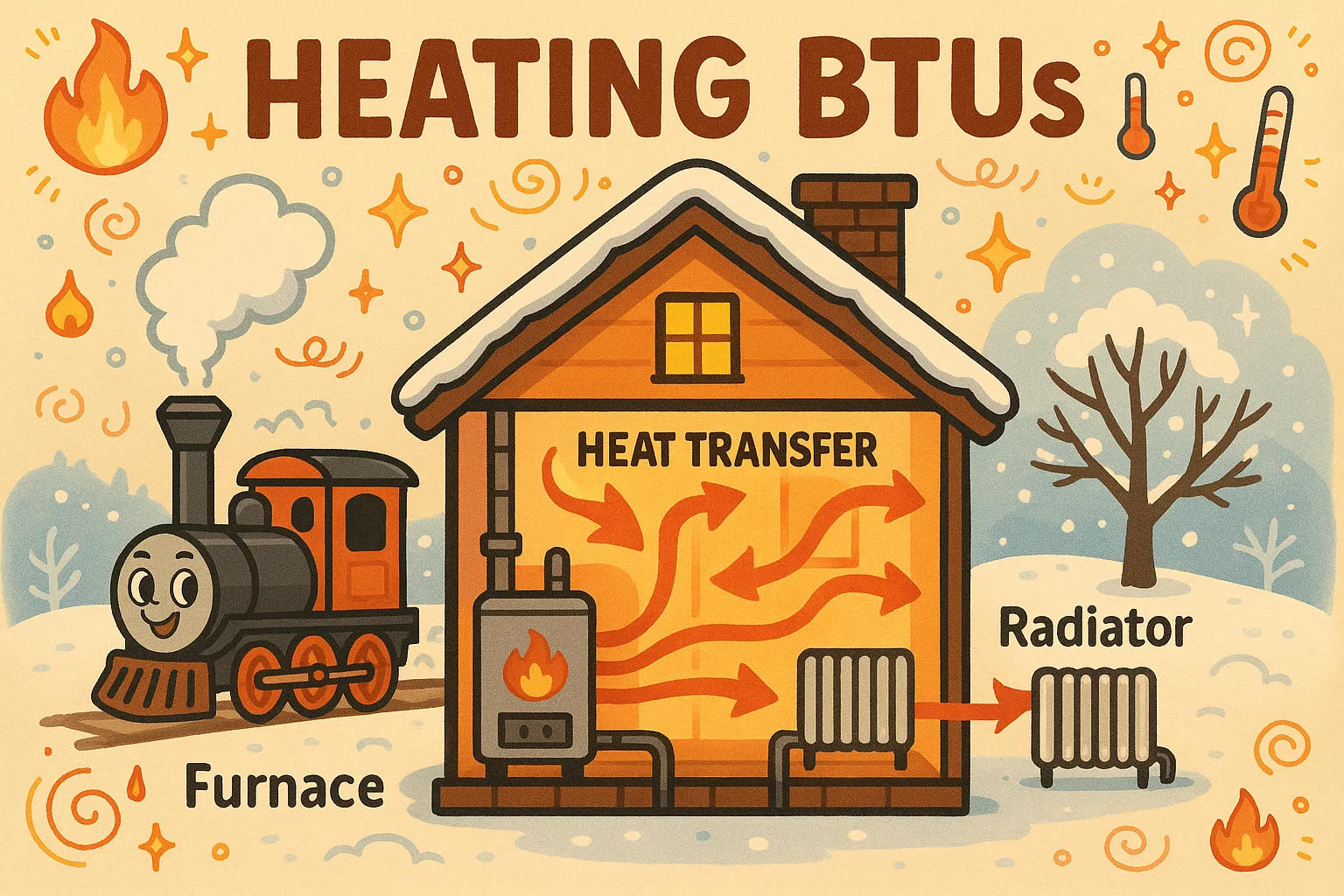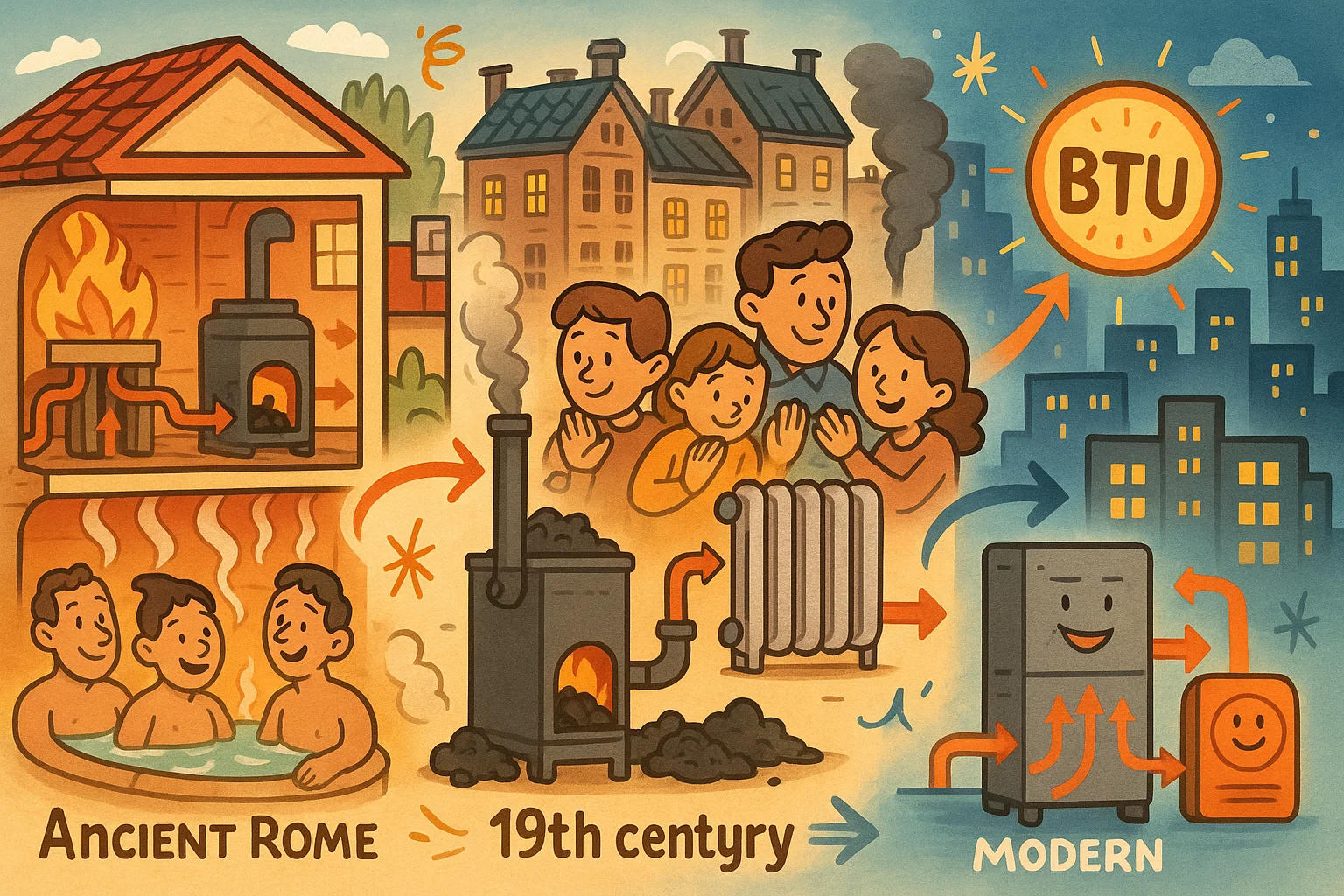Finding the right heating system isn’t just about picking a furnace or a space heater—it’s about knowing how much heat your room actually needs. That’s where heating BTUs come in. A heating BTU measures the energy required to keep your space warm and comfortable, whether it’s a small bedroom, a busy office, or even a warehouse. Calculating it correctly saves energy, lowers bills, and makes sure you don’t shiver through the winter.
🏗️ Planning a project? Explore more tools in our Physics Calculators and Constructions.
What is Heating BTUs?
A BTU—short for British Thermal Unit—is a simple but powerful way to measure heat. One BTU is the amount of energy needed to raise the temperature of one pound of water by one degree Fahrenheit1. That may sound small, but in heating systems, those numbers add up fast.
When we talk about heating BTUs, it’s not about boiling water in a kettle—it’s about how much energy it takes to keep a living space at a comfortable temperature. A house in Minnesota on a freezing January night will need far more BTUs per hour than a small apartment in Florida.
BTUs connect directly to heat transfer—how energy moves from a warmer object to a cooler one. In homes, this means a furnace or boiler pushing heat into the air, which then spreads through rooms until the inside temperature balances out against the cold outdoors.
🔥 Fun fact: The BTU became popular in the 19th century during the steam engine era, when engineers needed a reliable way to measure how much coal energy translated into usable heat2.
This simple unit continues to guide decisions today, from picking a portable space heater to designing the heating system for a skyscraper.

Factors That Affect Heating Needs
Not every room—or every home—needs the same amount of heating. The BTU requirement depends on a mix of factors that go far beyond just floor space measurements. Understanding these elements helps avoid the common trap of over- or under-sizing your heating system.
-
Room size and ceiling height. The larger the room, the more air needs to be warmed up. A cozy 10×12 bedroom might need just a few thousand BTUs per hour, while an open-plan living room with vaulted ceilings could require three or four times that amount. Ceiling height is often overlooked, but warming a room with 12-foot ceilings takes much more energy than heating a standard 8-foot room, because hot air rises and lingers at the top.
-
Insulation quality. Insulation acts like a blanket around your home. If walls, windows, and doors leak heat, your system has to work overtime to maintain a comfortable temperature¹. A drafty 1950s house with single-pane windows may need nearly double the heating capacity of a modern, well-sealed home of the same size. Even small gaps or poorly insulated attics can cause significant heat loss over the course of a winter.
-
Climate zone. Location matters. A family in Chicago or Minneapolis faces long, harsh winters, requiring far higher BTU output than someone living in Atlanta or Los Angeles². Heating guidelines often use “climate zones” to adjust calculations. For example, a 1,000-square-foot house in Zone 5 (northern U.S.) might need 50,000 BTUs, while the same house in Zone 2 (southern states) could get by with half of that.
-
Building type. Residential homes, offices, and warehouses all handle heating differently. In a home, you want even, quiet warmth. In an office, airflow must be balanced with comfort for dozens of people. Warehouses and industrial buildings may have high ceilings and large open spaces, demanding heaters with very different BTU profiles. Architects and engineers often apply different rules of thumb depending on the building’s purpose.
📏 Need to calculate square footage first? Try the Area Calculator to make sure your BTU estimate starts on the right foot.
Getting these factors right means your heating system will be powerful enough to keep you warm without wasting energy—or money.
How Central Heating Transformed Cities
Heating isn’t just about comfort—it has shaped how people live together for thousands of years. In ancient Rome, engineers designed the hypocaust system, a clever method that pushed warm air beneath floors and through walls. These early “central heating” systems made public baths and villas habitable during cold winters, proving that heat could be controlled and distributed on a large scale³.
Fast forward to the 19th century, when cities across Europe and the United States faced the challenge of keeping growing populations warm. Coal-powered boilers and steam heating systems became the backbone of urban comfort. Steam traveled through pipes into radiators, allowing entire apartment buildings to be heated from a single source. This shift transformed city life, making dense housing possible even in freezing climates.
And here’s where BTUs entered the picture. Engineers needed a standard way to measure heat output so boilers weren’t undersized or dangerously oversized. By calculating in BTUs, they could size systems with far more precision, balancing efficiency with comfort.
🏛️ Did you know? The U.S. Capitol’s first steam heating system in the mid-1800s was designed using BTU calculations to size boilers correctly⁴. It became a model for other government and commercial buildings across the country.
Today’s furnaces, boilers, and heat pumps may use modern fuels and digital controls, but the principle is the same: without a reliable way to measure heating power, cities could not have grown and thrived the way they did.

¹ Home Energy Saver Report – Lawrence Berkeley National Laboratory
² Climate and Energy Efficiency Guidelines – U.S. Environmental Protection Agency (EPA)
³ Heating and Bathing in Roman Antiquity – The Metropolitan Museum of Art
⁴ Historical Development of Heating and Ventilation – American Society of Heating, Refrigerating and Air-Conditioning Engineers (ASHRAE)

