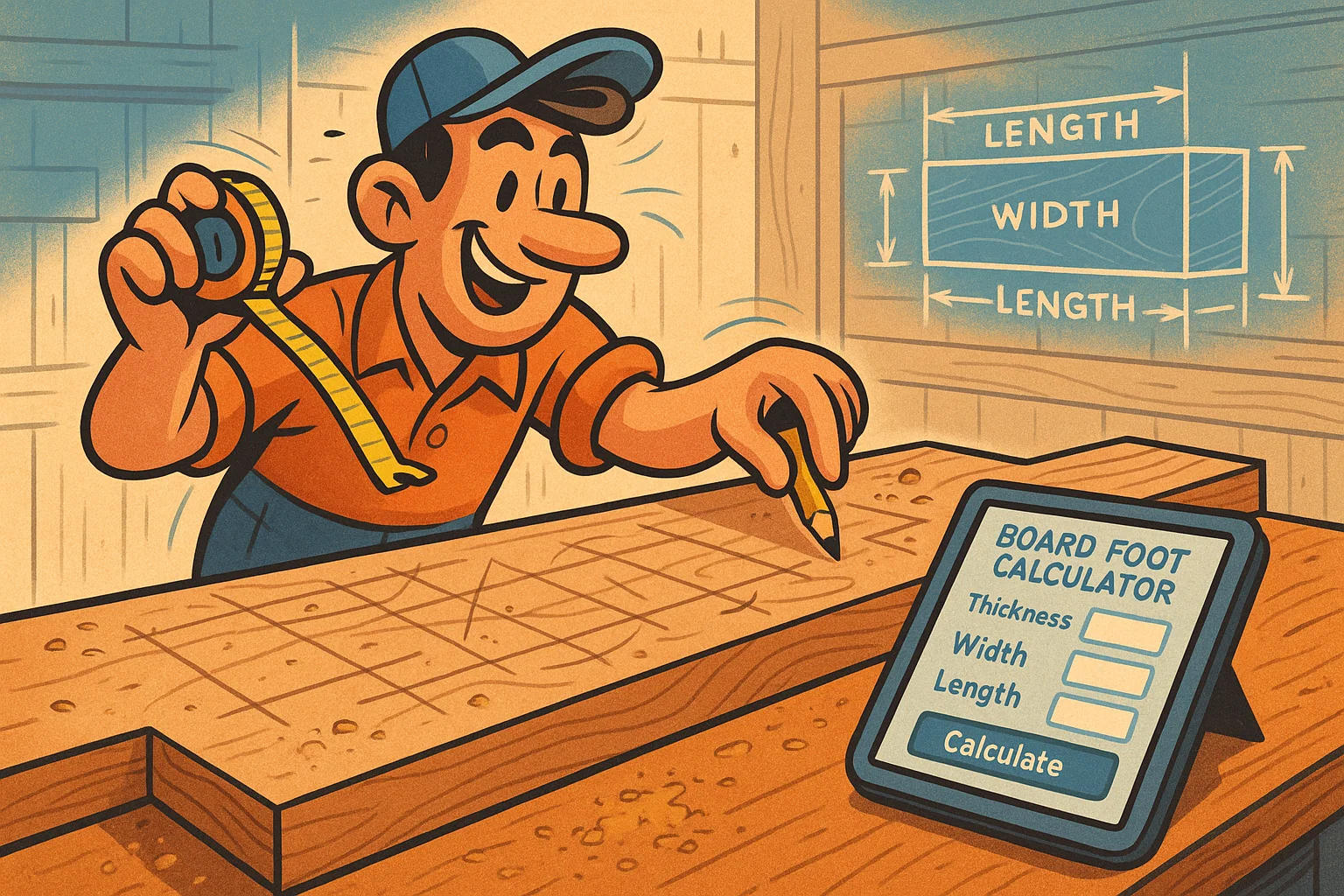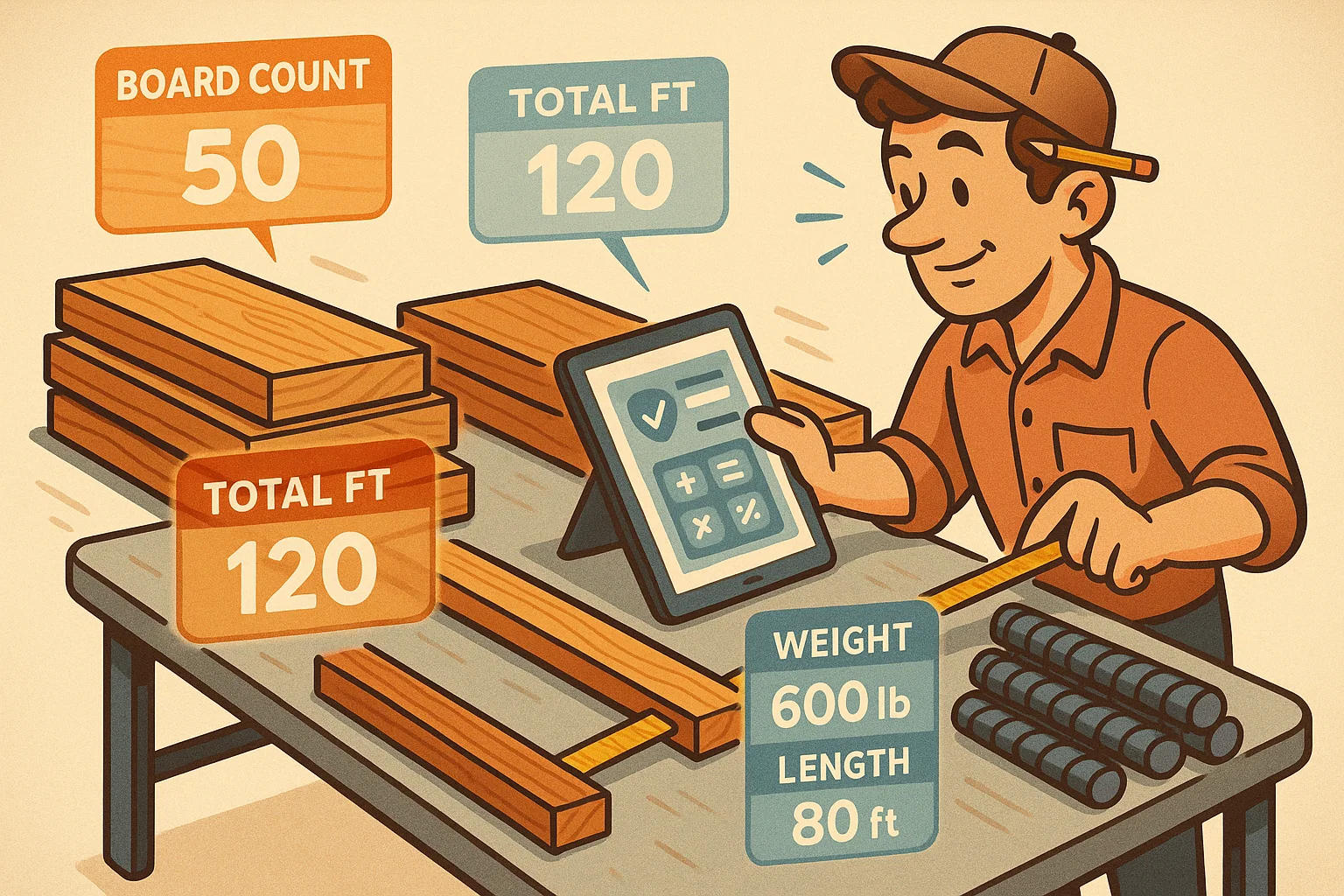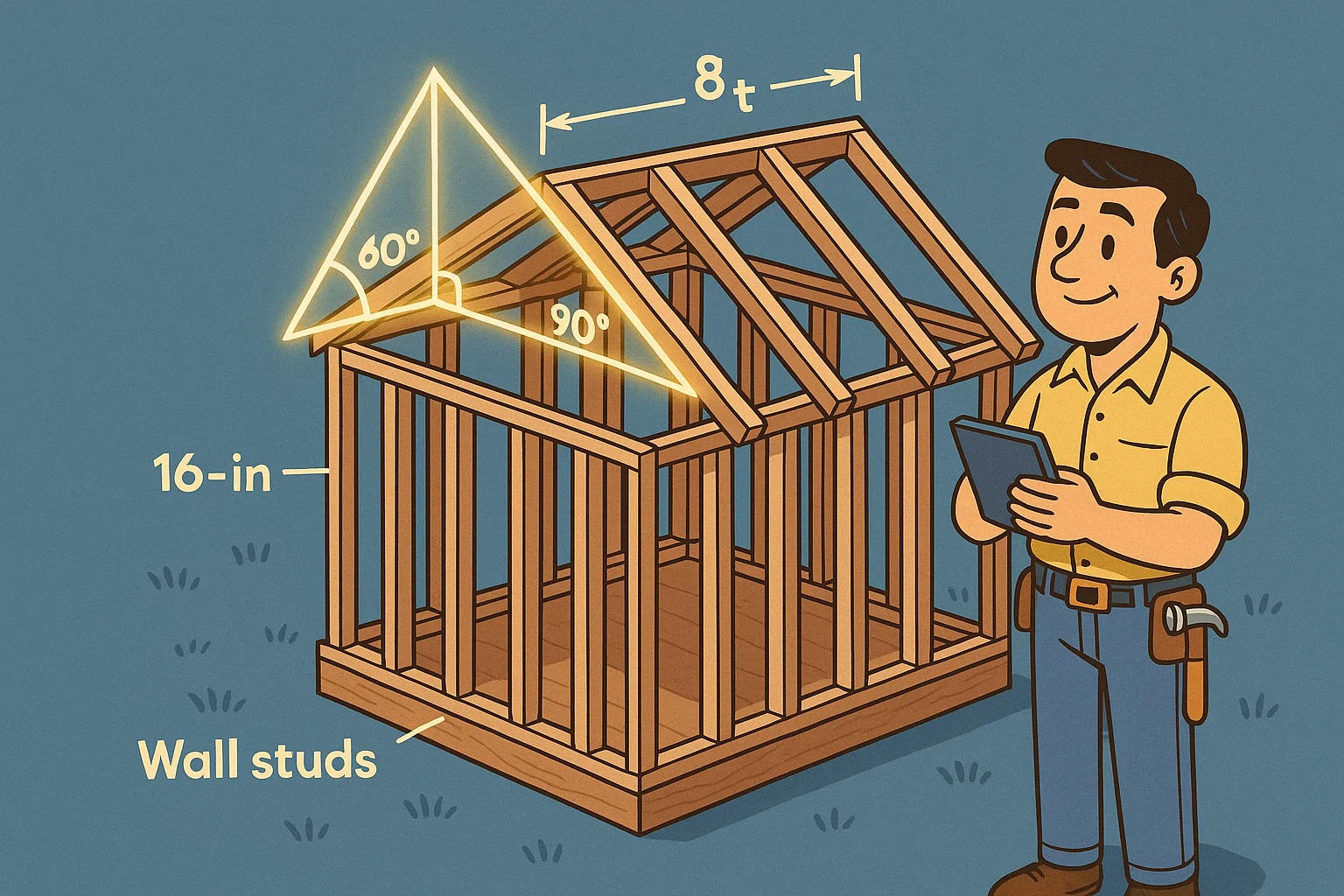Construction is a field where precision meets physical effort — and where every inch, pound, and gallon counts. Whether you're managing a professional site or working on a DIY home upgrade, using the right Construction Calculator can save time, money, and stress. These tools don’t just crunch numbers — they help solve real building challenges, from material planning to structural design.
Why Every Building Project Starts with a Number
Before the first nail is hammered or the first brick is laid, construction begins with numbers. Measurements, estimates, and calculations form the invisible framework behind every structure. When these numbers are off, even by a little, the result can be delays, wasted materials, and unexpected costs.
Imagine this: you're renovating a small home office and decide to install drywall yourself. You eyeball the measurements, jot down a few rough numbers, and head to the store. But halfway through the job, you realize you’re short on panels. Now you’re making another trip, possibly buying from a different lot, and losing valuable time.
That’s where the Drywall Calculator makes a difference. Rather than relying on guesswork, it uses your actual room dimensions to tell you exactly how many drywall sheets you’ll need, even accounting for doors, windows, and waste.
No guesswork. No last-minute runs. No expensive mistakes. Just accurate planning from the start.
Whether you're a pro or a DIYer, starting with the right numbers means fewer surprises and a much smoother project.

From Plans to Practice
Blueprints may look neat on paper, but once you're on-site, translating those measurements into real materials becomes a much messier task. Dimensions that were carefully drawn suddenly meet the unpredictability of walls that aren’t perfectly square, or lumber that varies slightly in size. That’s when quick, reliable decisions are essential — and that's exactly where construction calculators step in.
Take a custom shelving project, for example. You've got a rough sketch, some preliminary measurements, and a vision. But how much wood do you actually need? What dimensions should you cut? Instead of doing mental math or scribbling equations on a scrap piece of plywood, a Board Foot Calculator gives you instant clarity. Enter the thickness, width, and length — and it calculates the exact volume of wood required. No guesswork, no overbuying, no coming up short.
This shift — from planning mode to practical execution — is where many projects hit snags. But using the right calculator transforms that transition. It makes the job more efficient, minimizes waste, and allows you to stay focused on craftsmanship, not corrections.
In short: these tools aren’t shortcuts — they’re smart steps forward.
Concrete, Asphalt, and the Foundation of Precision
Getting the foundation right isn’t just about strength — it’s about precision in volume, cost, and timing. Concrete and asphalt are two of the most critical (and expensive) materials in any build. Miscalculating how much you need can throw off the entire schedule and burn through the budget faster than you think.
The problem? People often underestimate volume — especially in projects involving irregular shapes or uneven ground. Pouring a concrete patio, for instance, sounds simple — until you end up with a half-finished slab and have to rush-order more mix. That means extra fees, delivery delays, and visible seams in the finished product.
That’s why the Concrete Calculator is so essential. It factors in your specific slab dimensions — including length, width, and depth — and instantly tells you the total volume needed in cubic yards. You can even account for different mix ratios and project types, from footings to columns.
The same logic applies to driveways, paths, or parking areas paved with asphalt. The Asphalt Calculator takes surface area and thickness into account, helping you avoid the common trap of underordering and overspending.

Accuracy on the Frame
You’re halfway through building a backyard shed.
You’ve leveled the base, your materials are stacked neatly, and now it’s time to frame the roof. You’re proud of the work so far — until you step back and realize the rafters don’t quite line up. The angles look… off. The pitch isn’t what you envisioned. And worse, rainwater won’t flow properly if it stays that way.
This is where so many framing jobs go wrong: slight miscalculations in slope or spacing turn into major headaches down the line.
If you had used a Roof Pitch Calculator, you’d know exactly how steep the roof needs to be — not just for aesthetic balance, but for proper water runoff and material fit. Pair that with the Rafter Length Calculator, and each cut would’ve been precise from the start. No backtracking. No extra cuts. No expensive do-overs.
And it doesn’t stop at the roof. When you frame the walls, the Stud Spacing Calculator ensures every stud is placed to meet building codes and align perfectly with your drywall. No guessing. No shifting sheets mid-install.
Framing is unforgiving. A fraction of an inch too wide, too narrow, or too shallow — and the whole structure feels off. But with the right tools, every piece fits. Every angle works. Every line holds true.

Managing Wood From Planks to Beams
Wood is one of the most versatile — and expensive — materials in construction. Whether you're building a deck, framing a wall, or crafting custom furniture, every cut counts. The challenge isn’t just choosing the right type of wood — it’s knowing how much to order, how much will be used, and how to minimize waste.
That’s where the Lumber Calculator becomes an essential part of the planning process. Instead of relying on rough guesses or rounding up “just to be safe,” you can enter the dimensions of your project and instantly get the total lumber needed in feet, meters, or board counts. It helps prevent the classic mistake of overbuying planks that end up collecting dust — or underestimating and having to make costly reorders.
When working with reinforced concrete or beams, precision matters even more. That’s where the Rebar Weight Calculator comes into play. It calculates the weight and total length of rebar based on your specific structural needs — a huge help when you’re estimating both material volume and transportation load. For larger builds, it also supports planning around safety and compliance, ensuring your reinforced elements meet structural standards.
Aggregates, Space, and Volume
It’s early Saturday morning. You’ve rented the compactor, the gravel is scheduled to arrive by noon, and you’re finally ready to level the ground for a new patio.
But before you start digging, a question hits you: how much aggregate do I really need?
You pull out your tape, jot down the area — 20 feet by 12 — and realize guessing isn’t good enough. A half-load too little, and you’ll have to delay the job and pay for a second delivery. A full load too much, and you’re stuck with a pile of gravel and no use for it.
This is the exact moment the Construction Aggregate Calculator earns its place. You enter the measurements, choose the depth, and within seconds, you’ve got the quantity you need — no stress, no mess, and no excess.
Next up: concrete pavers. You need to calculate the exact surface area to buy just the right number. That’s where the Square Footage Calculator steps in. Whether the patio’s a rectangle, L-shape, or anything in between, it gives you a total down to the decimal — so you know exactly how much to order, and how far your budget goes.
