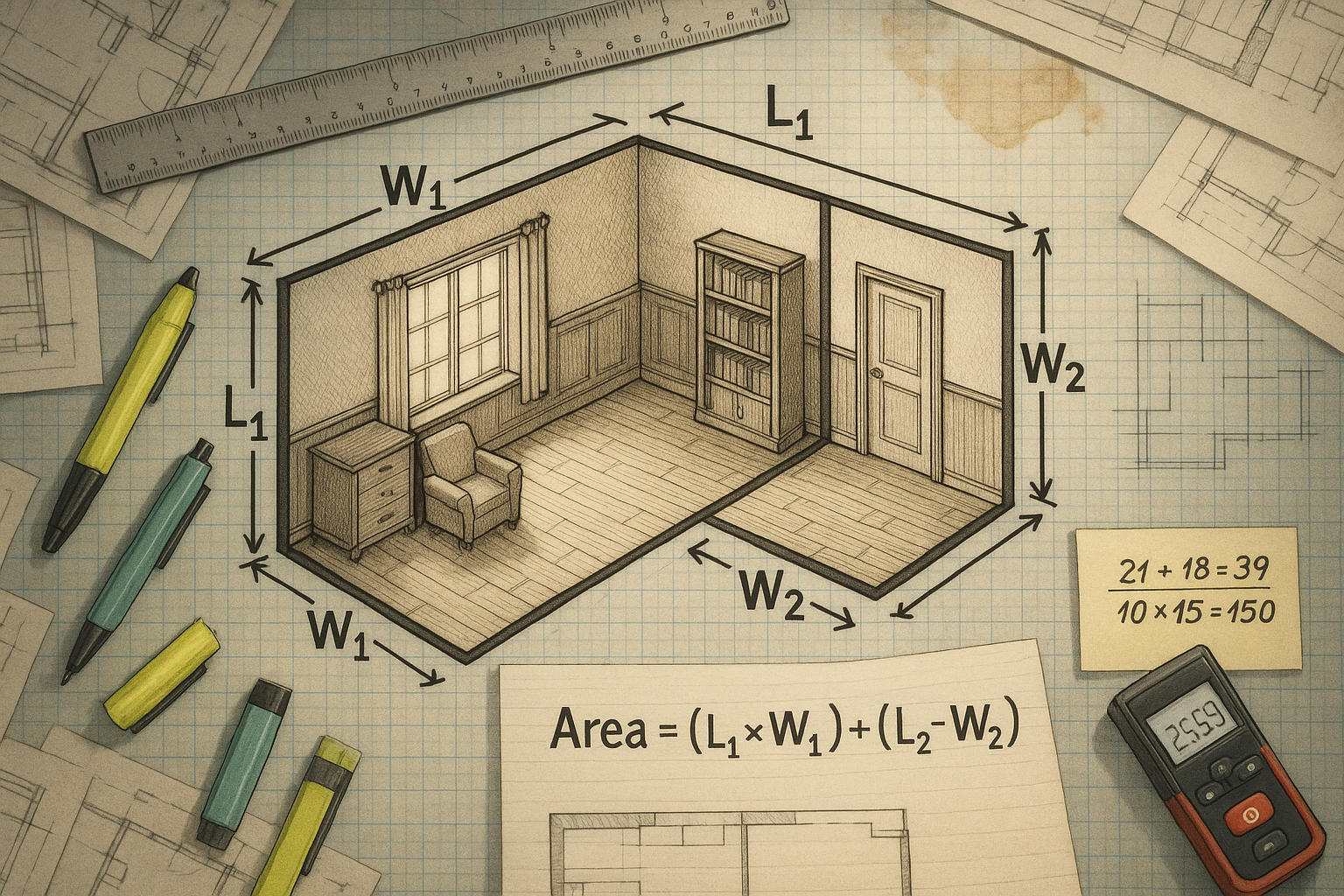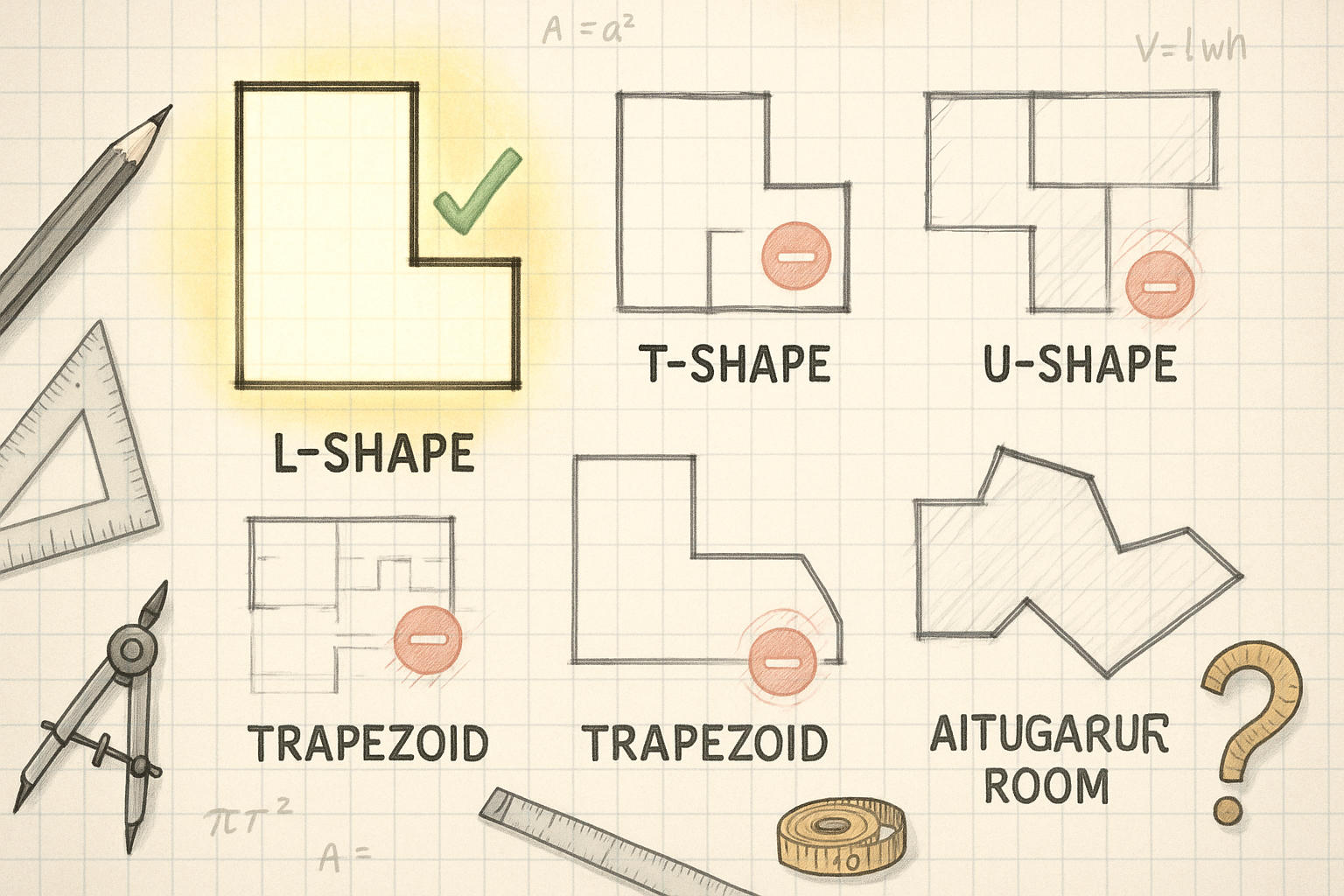L-shaped square footage often trips people up, whether they’re planning a home renovation, designing a medical office, or simply trying to estimate material costs. Unlike standard rectangular spaces, an L-shape requires a smarter approach. That’s where our L-shaped Square Footage Calculator comes in. This article will guide you through the basics, show you real-world applications, and even surprise you with some fun facts along the way.
What is L-shaped Square Footage?
An L-shaped room looks like two rectangles joined at a corner, forming a 90-degree bend. It’s a common yet slightly tricky shape in architecture, requiring more thought than a basic rectangle when calculating square footage.
In construction and design, accurate area measurement is critical—it impacts code compliance, property value, space planning, and accessibility. According to the U.S. Department of Housing and Urban Development (HUD), precise measurements are essential, especially in public buildings and multi-family housing.
But when a room doesn’t fit into the standard box, many people guess. That’s where mistakes happen. Understanding how to measure L-shaped spaces properly can prevent issues and ensure you're working with usable, reliable data—whether it’s for real estate listings, construction estimates, or compliance documentation.
For a wider range of shapes—from rectangles and circles to more complex layouts—the Square Footage Calculator gives you a flexible starting point. You’ll find this and other helpful geometry tools in the Math Tools section, whether you're planning a remodel or doing schoolwork.

How to Calculate L-shaped Square Footage Manually
While an L-shaped floor plan might look complicated, measuring it is actually simple—if you know the right method.
Step-by-step: The Rectangle Method
-
Visualize or draw your L-shaped room.
Picture the room as two connected rectangles. A quick sketch helps define clear measuring zones.
-
Divide the space into two rectangles.
Break the “L” into two right-angled sections. This makes the math much easier.
-
Measure each rectangle.
Grab your tape measure and write down the length and width of both sections. Be as precise as possible—small errors can add up.
-
Calculate the area of each rectangle.
Use the simple formula:
Area = Length × Width
-
Add the two areas together.
The sum gives you the total L-shaped square footage.
Example Scenario:
Let’s walk through a real-world example.
You have an L-shaped living room with the following dimensions:
Step 1: Calculate the area of Rectangle A
12 × 10 = 120 sq ft
Step 2: Calculate the area of Rectangle B
8 × 6 = 48 sq ft
Step 3: Add the two
120 + 48 = 168 sq ft
So, the total L-shaped square footage is 168 square feet.
If your shape includes slanted edges rather than straight right angles, the Parallelogram Square Footage Calculator might be a better fit.
L-Shaped Rooms vs. Other Irregular Shapes
Not all rooms follow the rules—ask anyone who’s tried to measure a funky-shaped space, and they’ll tell you it’s rarely as simple as grabbing a tape measure and calling it a day. But here’s the good news: L-shaped rooms are actually one of the easier irregular shapes to work with.
Why? Because they’re basically just two rectangles stuck together. Once you see it that way, it becomes way less intimidating. You can simply break the space into two smaller rectangles, calculate each one’s area, and add them together. Done. Tools like our L-shaped Square Footage Calculator make this even faster (and save you from second-guessing your math).
Now, if your space is something other than an L-shape—say, T-shaped, where a hallway meets a room—things get a bit trickier. You’ll likely need to divide the space into three rectangles, and that means a little more measuring and a little more patience.
Then there are U-shaped rooms, common in kitchens or healthcare layouts. These give you lots of usable wall space but can be sneaky to measure. Why? People often forget to subtract the open space in the middle, which leads to inflated numbers and wasted materials.
And let’s not even get started on slanted walls or strange angles—think trapezoid rooms or converted lofts. Those require extra care, sometimes even special tools or software, just to get accurate measurements.
So where do L-shaped rooms fall in all this? Right in the sweet spot. They give you more layout flexibility than a plain rectangle, without the headaches that come with more complex shapes. Whether you’re laying flooring, remodeling a room, or just rearranging furniture, L-shaped rooms offer a nice balance of function, freedom, and measurability.




